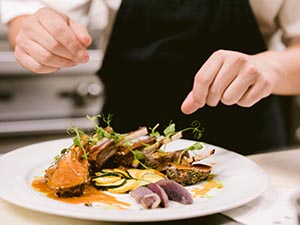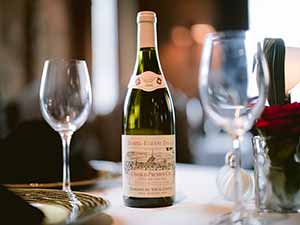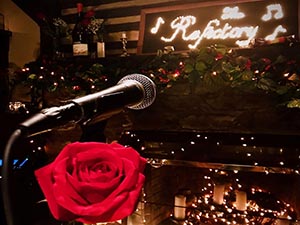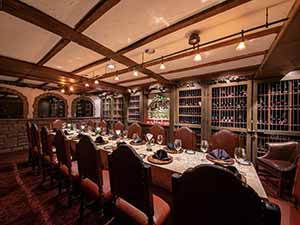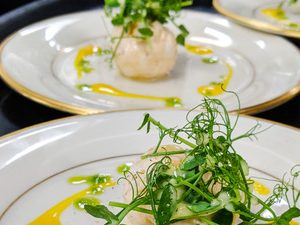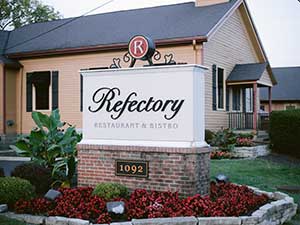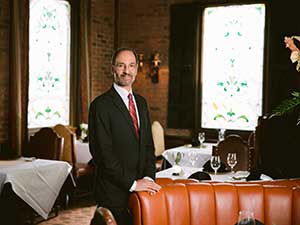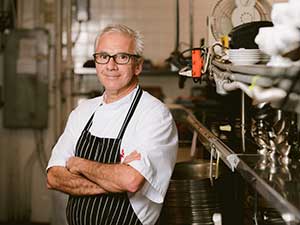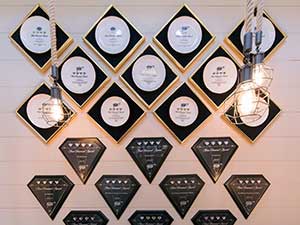Our Story
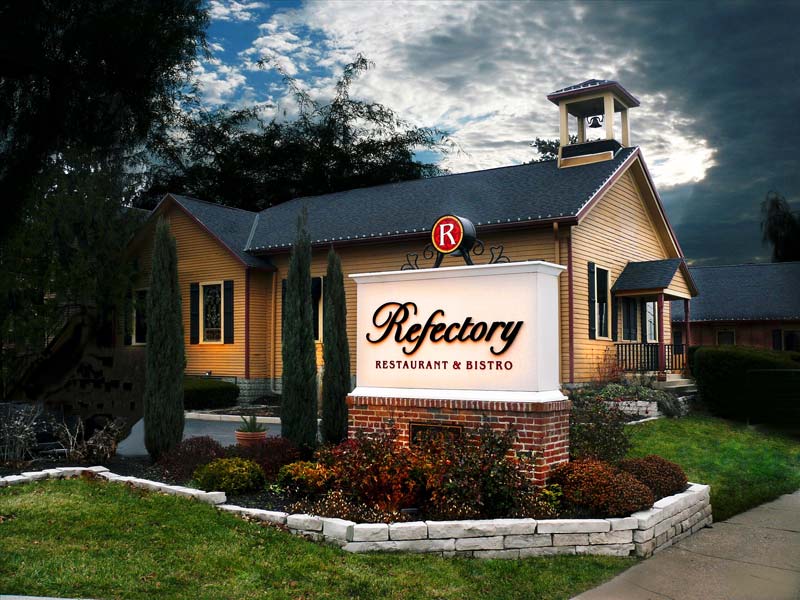
The Restaurant
Step into The Refectory and discover an evening of refined elegance and a serenely relaxed pace. At the heart of this distinguished dining experience are the exquisite culinary creations meticulously directed by Executive Chef Richard Blondin. A native of Lyon, France, Chef Richard's artistry was honed under the tutelage of legendary chefs Pierre Orsi and Paul Bocuse, bringing an unparalleled depth to every dish.
Our exceptional blend of contemporary American cuisine and classic French techniques is perfectly complemented by our world-class wine cellar, an impressive collection encompassing over 700 selections. This curated cellar offers the ideal pairing for every palate.
Completing this gracious yet unpretentious ambiance is our team of experienced and knowledgeable staff, along with the personal touch of owner Kamal Boulos. Together, they ensure impeccable service that truly enhances every memorable evening at The Refectory.
By 1853, a sturdy structure, approximately 30 by 45 feet, proudly stood completed. A generous member of the congregation had offered timber from his own land for its siding, with one crucial request: that the trees along the east side stream remain untouched. Alas, in an unfortunate mix-up, those very trees were felled. The unexpected result, however, was a serendipitous blessing: the church's siding was ultimately crafted mostly from exquisite, beautiful walnut! That same year, the church was fully established, and a Sunday school joyfully commenced. The building was gracefully encircled by a protective board fence, featuring two welcoming entrances, and along its length, hitching posts patiently awaited the horses of arriving worshippers.
Within Bethel United Methodist Church, a distinct tradition held sway during worship: men would respectfully occupy one side of the sanctuary, while women took their seats on the other. Notably, the founders, adhering to their convictions, prohibited the use of any musical instruments, relying solely on congregational voices. It was only with the advent of a new generation that this practice evolved, and a treasured organ was finally introduced to enhance the services.
In 1918, Perry Township announced the auction of the land and its old school buildings, sparking keen interest from the church, which envisioned relocating its own edifice to this very site. With unwavering determination, Mr. Will Henderson, acting on behalf of the congregation, placed a bid of $800.00 – a sum that, remarkably, silenced all other contenders.
Subsequently, building contractor Charles Hibbs meticulously drew up the plans to undertake the ambitious task: moving the venerable church building to the newly acquired school grounds and seamlessly joining it with the existing frame school building. The massive structure was carefully jacked up, then settled onto sturdy timbers. Rollers were painstakingly positioned beneath these timbers, and robust ropes were attached, extending forward to two colossal windlasses firmly anchored in the ground, some 50 to 75 feet ahead of the building. Then, with powerful horses hitched to the ropes, they began their slow, rhythmic walk around the windlasses, incrementally drawing the building forward, inch by painstaking inch. The colossal drums had to be repositioned multiple times as the church was painstakingly pulled across the field.
Concurrently, a new chapter was literally being laid: a basement was dug, and a solid foundation meticulously constructed. The necessary gravel for this crucial base was generously donated, hauled in by horse and wagon from what we now know as Antrim Lake. Finally, a testament to ingenious engineering and community spirit, the church building, standing proudly at the front, was successfully attached to the former school building at its rear.
December of 1971 marked the solemn consecration of the new Bethel United Methodist Church, gracefully situated just west of its beloved, yet outgrown, former home. That venerable old church building, steeped in generations of worship, was then sold to an enterprising group of individuals poised to embark on a new culinary venture: The Olde Church-House restaurant. An intriguing and indeed ironic clause was carefully inscribed into the deed by the sellers upon its sale—a stipulation that decreed the building could never again serve as a place of worship.
Initially, the charming schoolhouse section served as the bustling heart of the new restaurant, while the causeway that once led to the sanctuary was ingeniously repurposed into the kitchen. The grand church sanctuary itself, however, lay largely bare and deserted. As The Olde Church-House settled into its routine operation, the new owners harbored ambitious visions for this vast, open space. Plans were meticulously drawn, and final designs even received approval. Sketches, complete with vibrant fabric swatches and luxurious carpet samples, detailing a proposed disco, were framed and proudly displayed. Yet, intriguingly, nothing more ever materialized. One might be led to wonder if it was more than a mere coincidence that the cacophony would diminish just one step shy of transforming the old church sanctuary into a twentieth-century dance hall. Mercifully, The Olde Church-House Restaurant ultimately embraced a more reserved stature, one that profoundly characterized its origins. With its magnificent stained glass windows casting ethereal light, soaring high-beamed ceilings reaching skyward, and the soft glow of candlelight illuminating every table, the inherent serenity and hallowed spirit of the building could still be deeply felt and appreciated by all who dined within its historic walls.
Today, The Refectory Restaurant (a name fittingly evoking a communal dining hall, as in a convent or monastery) stands as a testament to profound transformation. Purchased in December of 1981, it has once again expanded its perimeters, a harmonious fusion of old and new so intricately woven that only those who witnessed the metamorphosis, or heard its tale, can truly discern where the historic stones seamlessly melt into modern design.
Yet, beyond mere architecture, it is the enduring philosophies and profound sense of purpose held by the people who have graced these walls that truly characterize its surroundings and its humble beginnings. This very attitude of heart, this unwavering desire for honest, hard work, has been the golden thread woven from its earliest days, stretching continuously through the past, and vibrant in the present.
The building, with its storied past, still warmly welcomes its old congregation—now, for dinner. Most are utterly delighted with the changes, a testament to the respectful evolution. Former choir members and Sunday Schoolers happily reminisce, their steps echoing through hallways they once knew so well. And in a poignant tribute to its enduring spirit, one former pastor has celebrated countless wedding anniversaries, dining in the very room where he once addressed his congregation, a silent testament to the lasting power of place and purpose.
Stepping into The Refectory reveals a magnificent transformation. The east wing, once the original schoolhouse, now hosts our inviting Lounge Dining area, complete with a sophisticated sit-down bar offering an extensive selection of whiskeys and local spirits. The west wing of the building has been thoughtfully repurposed into our main Dining Room, proudly showcasing its original hand-hewn beams and the striking exposed wooden roof structure. Complementing the historic brick of the schoolhouse, new bricks have been tastefully integrated into the interior, weaving together the building's storied past with its present elegance.
This unique architecture and the inherent majesty of the original construction converge to create a truly relaxed, intimate, and enchanting candle-lit ambiance. Within this distinctive setting, The Refectory delivers an unparalleled dining experience, renowned for its ability to wonderfully complement the building's timeless elegance and serene majesty.

The Restaurant
The exceptional contemporary American cuisine and classic French cuisine is complemented by a world-class wine cellar encompassing over 700 selections.
An experienced and knowledgeable staff and the personal touch of owner Kamal Boulos, complete the gracious yet unpretentious service that enhances a memorable evening.
During the worship at Bethel United Methodist Church, men sat on one side of the church and women on the other. No musical instruments were used as the founders did not approve. After a new generation took over, an organ was purchased.
Charles Hibbs, a building contractor, drew up the plans to move the church building to the school ground and join it with the frame school building. The building was jacked up and placed on large timbers. Rollers were placed under the timber, then ropes were attached to the timbers and to two large windlasses anchored to the ground 50-75 feet in front of the building. Then horses were hitched to the ropes; they walked around and around the windlasses, slowly moving the building forward inch by inch. The drums had to be moved several times as the church was pulled across the field.
Meanwhile, a basement was dug and a foundation built. The gravel used was donated and hauled in by horse and wagon from what is now Antrim Lake. The church building, in the front, was attached to the school building in the back.
Plans were made and final drawings were approved. Sketches, complete with fabric swatches and carpet samples, of a proposed disco were framed and hung. Yet nothing more materialized. It should cause one to wonder it were not more than simple coincidence that the noise would diminish only one stop from turning the old church sanctuary into a twentieth-century dance hall. The Old Church-House Restaurant, however, was more in line with the reserve stature which characterized its origins. With a setting of stained glass windows, high-beamed ceilings and candlelight, the serenity of the building could still be felt.
The building still welcomes its old congregation—for dinner. Most are delighted with the changes. Choir members and Sunday Schoolers of old happily reminisce as they stroll through the hallways once more. One former pastor has celebrated many wedding anniversaries dining in the very room where he once addressed his congregation.
The unique architecture and majesty of the original construction create a relaxed intimate candle lit ambiance. The Refectory presents an unparalleled dining experience that is well-known to wonderfully complement this elegant setting.
The Owner/ceo
Kamal BoulosIn 1976, Kamal Boulos made his move to Columbus, initially lending a hand to the owners of The Olde Church House Restaurant on and off, while concurrently building a career in selling securities. However, by 1977, the allure of the restaurant world beckoned, and he accepted a full-time position as Assistant General Manager. His dedication saw him rise quickly, serving as General Manager from 1978 to 1981. A pivotal moment arrived in 1991 when Kamal purchased the restaurant outright, ushering in a new era. His enduring philosophy: to profoundly elevate the guest experience during every moment they spend at The Refectory—a daily pursuit that continues to ignite his passion.
Kamal Boulos has always held a deep conviction that wine is not merely a beverage, but an everyday celebration of life, meant to be enjoyed in moderation alongside exquisite food. This belief, born from a modest beginning with just 12 bottles in a metal locker in 1981, blossomed into a magnificent dream. Ten years later, that dream culminated in a breathtaking 17,000-bottle wine cellar—a monumental achievement that led The Refectory to become the only restaurant in Ohio to receive The Wine Spectator’s Grand Award. Today, The Refectory proudly stands among an elite group of just 95 restaurants worldwide to be honored with this prestigious accolade. Guests of The Refectory are truly privileged to reap the benefits of the immense commitment and patient artistry required for these cellar wines to reach their absolute peak, offering an unparalleled tasting journey.
The Executive Chef
Richard BlondinOver three decades ago, Chef Richard Blondin embarked on a journey from Lyon, France, arriving in Ohio as a young, ambitious chef eager to explore new culinary horizons stateside. More than thirty years later, his indelible presence continues to define The Refectory.
While the Columbus dining scene has undergone remarkable transformations over those decades, The Refectory's unwavering reputation as the city's preeminent fine dining destination has remained steadfast. This enduring acclaim is a direct testament to Chef Blondin’s impeccable French technique, his masterful creation of exquisite sauces, and his consistently artistic presentations. His culinary artistry has been instrumental in earning the restaurant a coveted trifecta of accolades in the Best of Columbus reader poll in Columbus Alive: Best Restaurant in Columbus (2020), Best Fine Dining, Best Romantic Restaurant (2019), and Best Wine List (2014). Under his seasoned guidance, The Refectory continues to set the standard for culinary excellence.
The Executive Chef
Richard BlondinA lot has changed on the Columbus dining scene over those decades, but The Refectory’s reputation as the city’s finest dining option has not. Blondin’s impeccable French technique, masterful sauces and artistic presentation helped earn the restaurant a coveted trifecta of awards—Best Fine Dining, Best Romantic Restaurant and Best Wine List—in this year’s Best of Columbus reader poll in Columbus Alive (2014).

